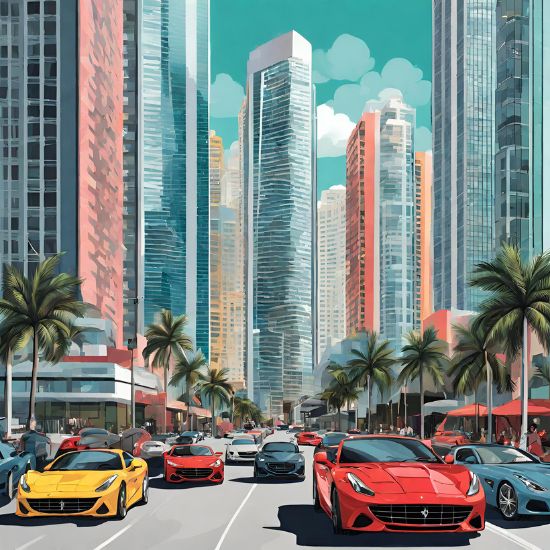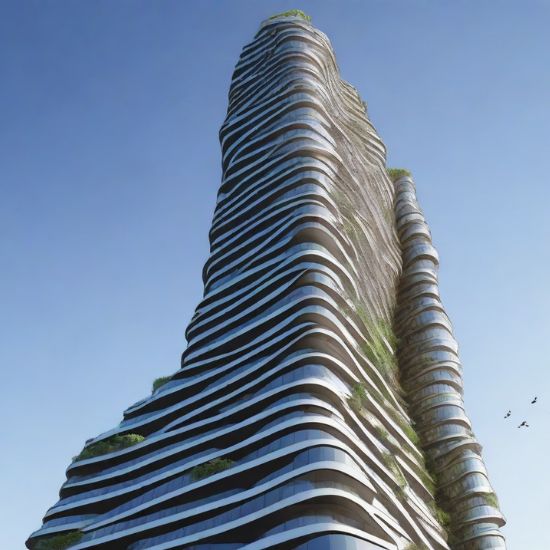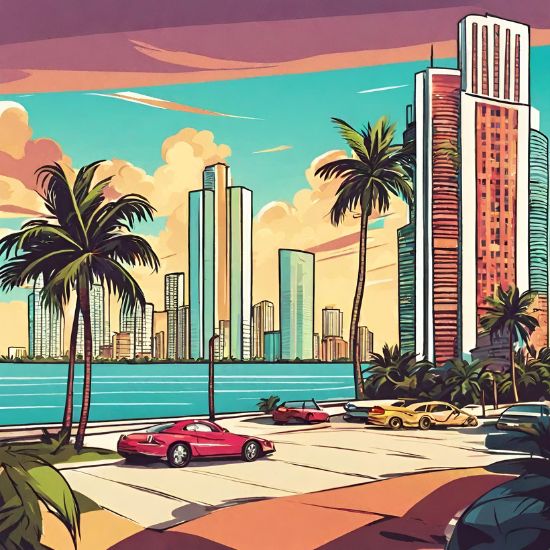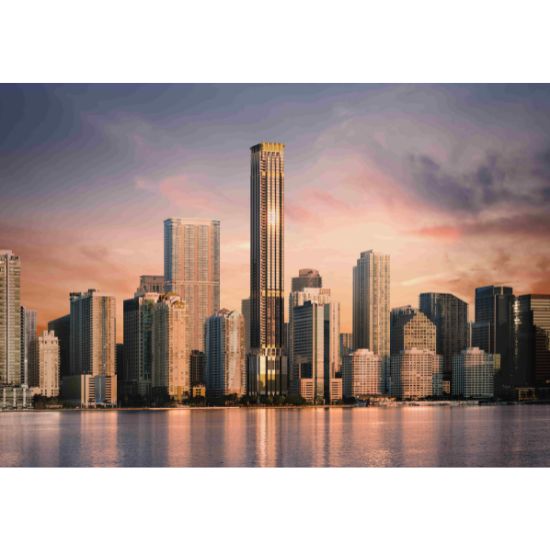This 43-story condominium complex isn’t just a place to live – it’s an experience, an oasis of luxury and comfort in the heart of the financial district of Miami.
A prestigious condominium development featuring two towering structures, each standing 42 stories tall and comprising a total of 633 residential units across 40 levels. The complex also includes approximately 20,500 square feet of retail space spread over two levels and a spacious ten-level parking facility accommodating 1,100 vehicles. These twin towers are artfully connected by a 90-foot wide space, offering panoramic views of the cityscape framed between them.
At the pinnacle of this open space sits an impressive illuminated oculus, measuring 75 feet in diameter and crafted from lightweight cladding, supported by innovative space framing technology. Below, a ten-story garage podium adds to the architectural spectacle with kaleidoscopic-colored circles that juxtapose the monochromatic tones of the towers. The design is further enhanced by a super grid, meticulously organizing rectilinear compositions for a sharp and refined aesthetic. Rather than simply existing as structures, the development is masterfully designed to create expansive and dynamic spaces.
The void, serving as the centerpiece, takes precedence over mass, making architectural gestures of unparalleled scale. Notably, the outdoor room created by the void is among the tallest in the city, offering a remarkable breezeway that spans over 30 stories high. Within the amenities deck, a circular pool mirrors the shape of the oculus above, allowing residents to float on the water and gaze up at the skies through the circular opening.
Addressing the design challenge posed by the garage’s size and visibility, the developers opted to transform it into a monumental Pop Art mural. Each side of the garage boasts 350 circles, facilitating natural ventilation and adorned with uniquely painted metal grating. These circular elements not only obstruct the view from the exterior but also inject vibrant hues, creating a dynamic contrast against the building’s white stucco facade. The result is a mesmerizing display of color and form, where the perforated mesh produces captivating streaks of color visible from blocks away.
Architectural Brilliance
Two sleek towers, connected by a 10-story base, pierce the sky in a dazzling display of modern design. Architect Arquitectonica masterfully crafted a glass and steel facade that dances with light and reflections, captivating you at first glance. Stepping inside the grand entrance, adorned with art and sophisticated design, the tone is set: elegance awaits.
500 Brickell Building Amenities And Features
Building Features
- Two pools
- Hot tub
- Premium fitness center
- Theater room
- Business center
- Sky Lounge
- 24-hour concierge services
- Valet parking
- Wine and cigar room
- Walking distance to shops, restaurants, and bars
Residence Features
- Contemporary Italian cabinetry
- Imported Stone Countertops
- Stainless steel appliances package
- Berber carpeting in most units
- Spacious walk-in closets
- Sprinkler fire-protection system




